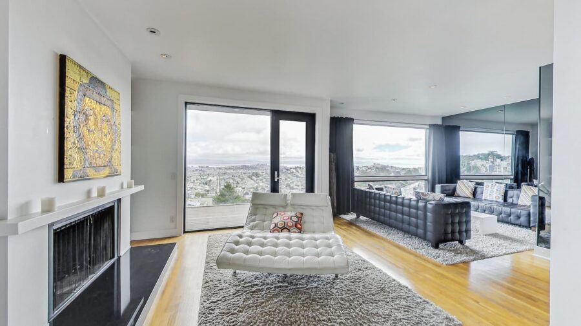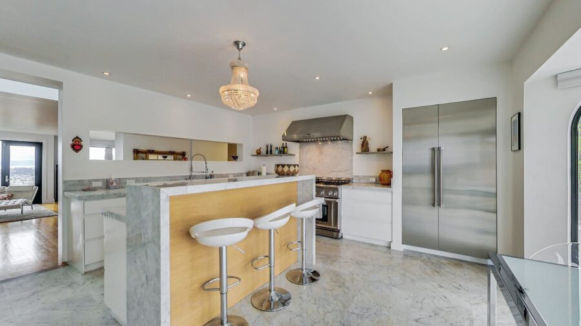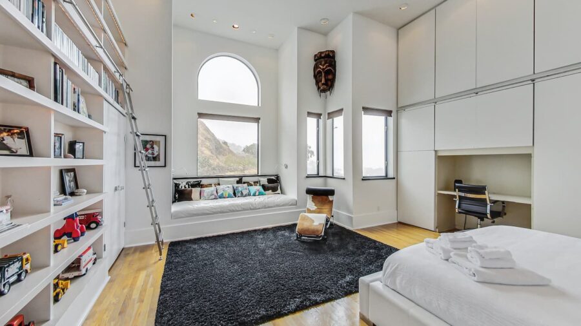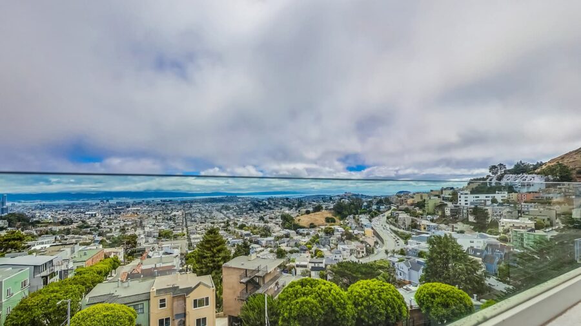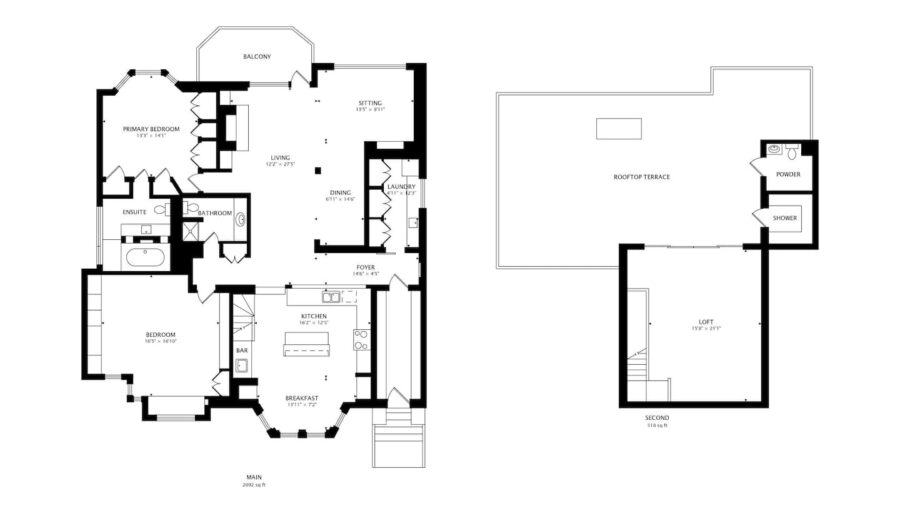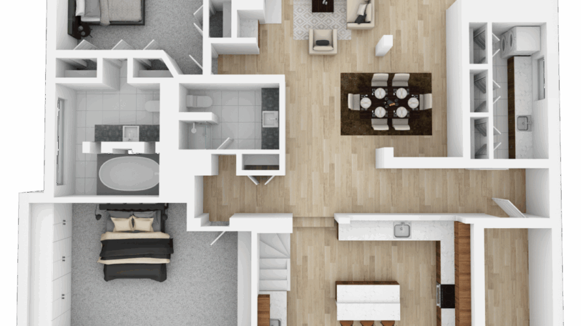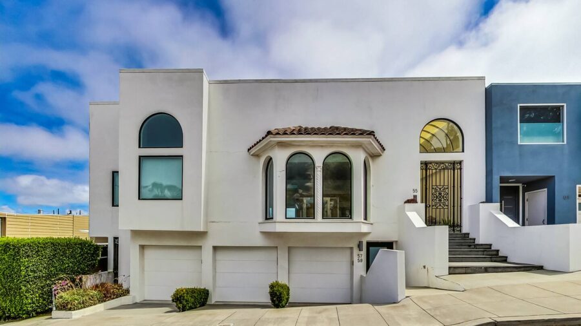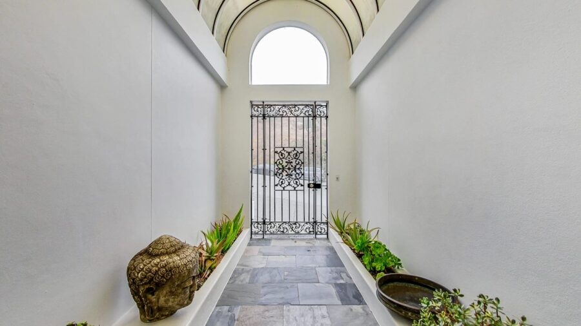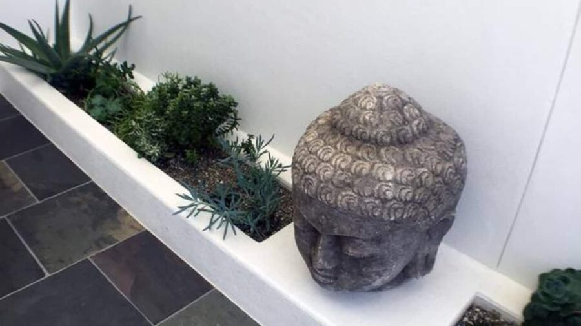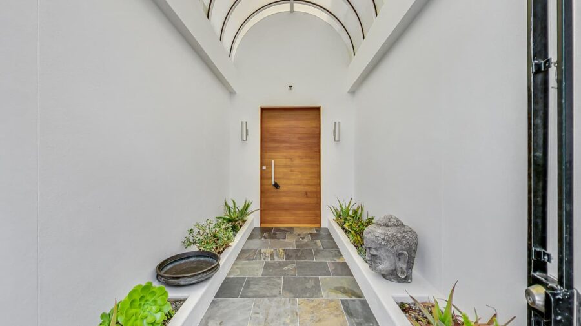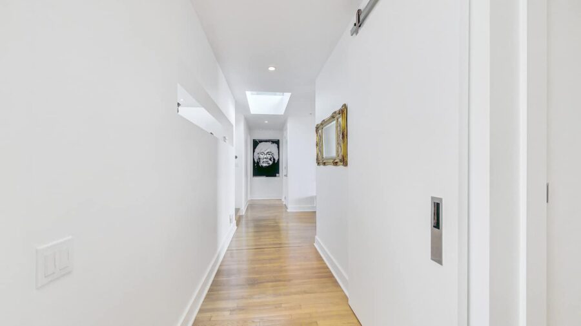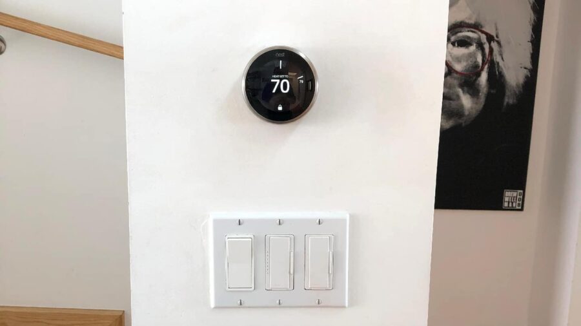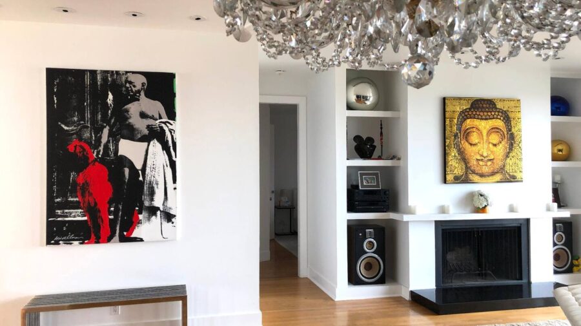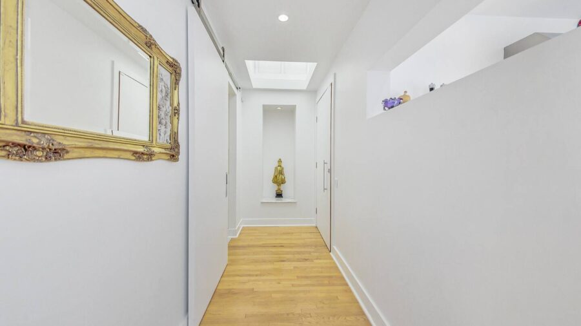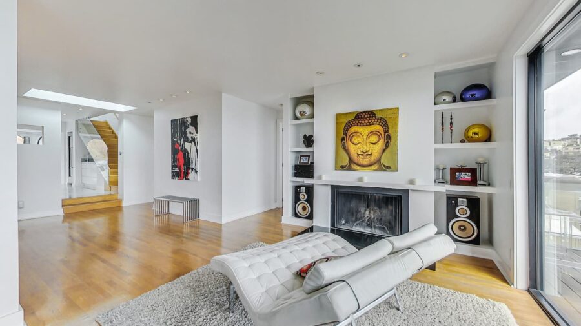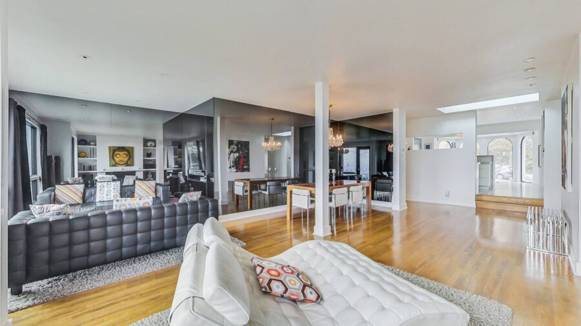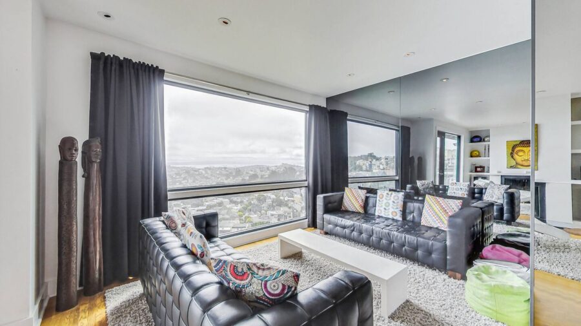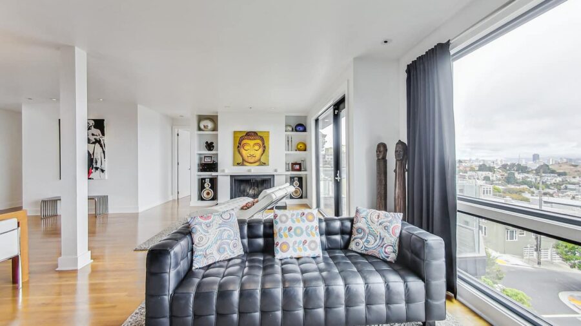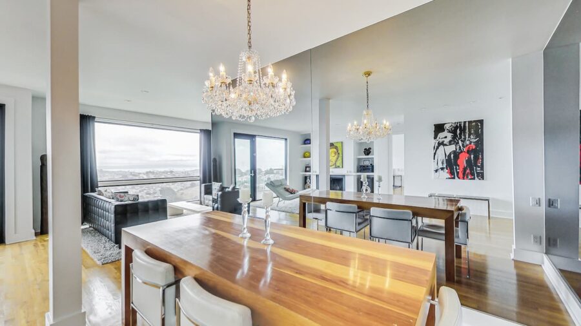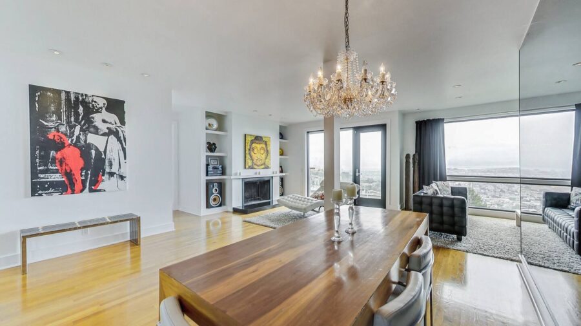This home really has it all. Alight from a few steps and enter through the impressive iron gate and covered entry area to the front door. Through this door, and off the foyer, you’ll find the spacious laundry area, fully stocked with laundry supplies for the washer/dryer. Included in this space is a sink, ironing board and plenty of countertop surface for folding.
Follow the foyer in to find a spacious open living room and dining area with working fireplace, plenty of seating, chandelier, and beautiful views. Turn to your left to find the impressive eat-in-kitchen, with full-sized wine cooler.
Past the kitchen is the very large Front Bedroom with queen-sized bed and extensive window seating. Directly across the hall is the front bathroom with plenty of mirrors and a full shower.
Back to the living room and past the fireplace is the Back Bedroom with gorgeous views, queen-sized bed and a super treat… a serenity space bathing area with a small vanity area, plus, a handheld shower in an impressive tub under a large skylight. The floors are heated throughout the home, and this is one place to take full advantage of this feature.
Head back to the kitchen and you’ll see a flight of steps on the right. Ascend these steps to the lovely Master Bedroom with king-sized bed, seating, floor skylight and patio doors leading to one of the most glorious features of our home, the rooftop.
The rooftop sports a dining area for six, plenty of comfortable seating, a BBQ and steam room sauna. And those glittering, stunning views!
This unit is the top 2 floors of a 4 storie building, the lower 2 levels are other residences.

